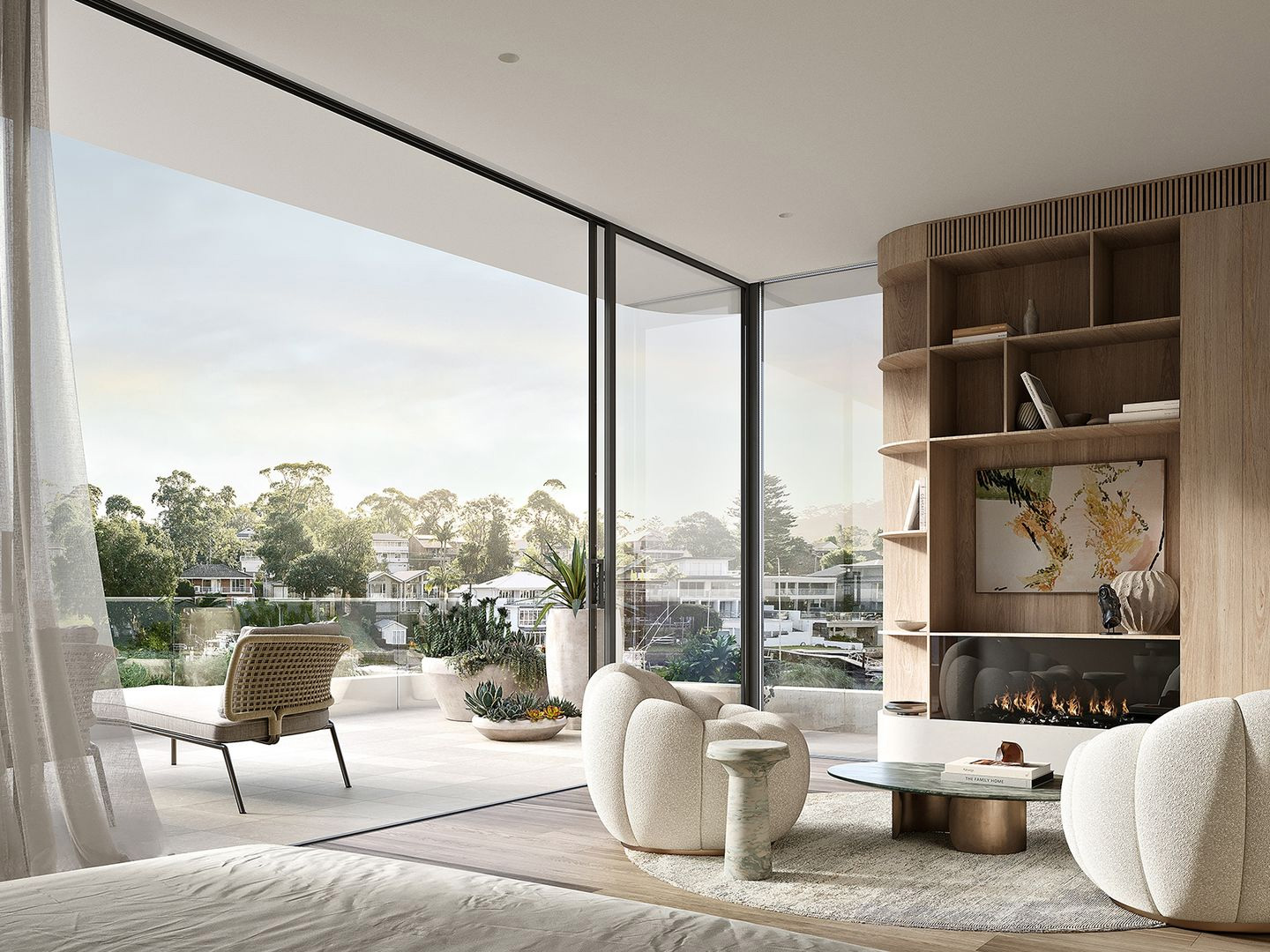
Blurring the line between the old and the new, the Wetlap building is an original part of the Alphington paper mill - the soaring structure was built in 1936 and played a significant role in the production of paper. The building has been reimagined by the multi-award-winning Technē Architecture + Interior Design – the iconic brick facade complemented by a bold new extension, and now home to a collection of single and double storey, warehouse-style residences.
Technē have curated two distinctive palettes throughout that reflect the building’s industrial past to varying degrees. The Binder scheme is industrial and edgy – designed for the purists. With textural red brick tiles and black timber-grained cabinetry, it’s raw and contemporary in equal measures. The Press scheme, while still industrial, is warm and refined. Walnut cabinetry and oak flooring add a touch of elegant restraint, while the use of stainless steel and exposed concrete bring the building’s history to the foreground
Remembering the site as a place where mill workers converged, the building celebrates a sense of community. With sculptural raised planter beds, edible gardens, outdoor dining areas, and a BBQ, the rooftop terrace creates a real connection to both nature and your neighbours.
Step outside your home and onto the Paper Trail– inspired by the HighLine in New York City, this lush, linear park follows the path of the paper mill’s historic trainline. Exuding a unique urban vibe, it connects buildings and people. Connecting you to the residents only State of the art Health & Wellness Centre featuring world-class, cloud-based Technogym® equipment2, Yoga exercise areas with real and on-demand virtual classes, 25m indoor and outdoor pools, Technogym® virtual studio, Steam room and sauna, Personal trainer areas, Massage rooms, state of the art gym and outdoor onsens inspired spas.
Almost sold out - Limited availability with 2 bedrooms from $1,010,000
Construction commencing – Q4 2021